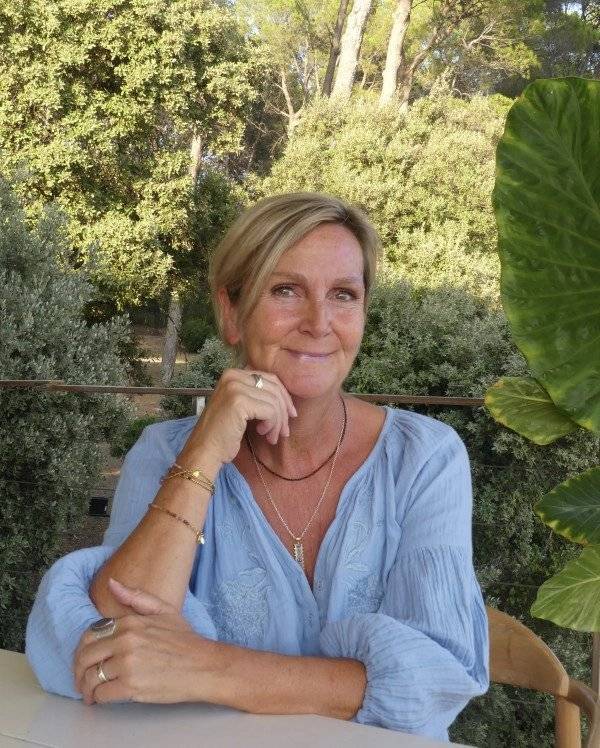Ref. 7318029
Room(s) : 15 rooms
Bedroom(s) : 5 bedrooms
Living area : 250 m²
Land area : 1000 m²
Price : €1,090,000
Wonderful old Village house in the heart of Vidauban with a garden of 1000m2. Vidauban is a lovely village and a great location. Just 40 Minutes from the cote d'azur and not far from the lovely Provence villages, this beautiful authentic house (env. 1949) is for sale.
The main house offers you large volume rooms.
There are 5 to 6 bedrooms. A large living room and a large dining room and a library/office.
The country kitchen opens up to the terrace outside and it's lovely green and lush garden.
The house is in need of some renovation work but is also charming in its authentic stage .
A rare pearl. An extra included in this sale!!. A separate building with a garage and 2 apartments.
This seperate building includes:
- On the 1st floor, a 3-room apartment of 55 m² and a second apartment with 2 rooms.
- On the ground floor, a 60 m² garage with workshop
- In the basement, a vaulted cellar of approximately 40 m²
- A shelter for garden tools of around 10 m²
- A small garden.
No information available

This site is protected by reCAPTCHA and the Google Privacy Policy and Terms of Service apply.