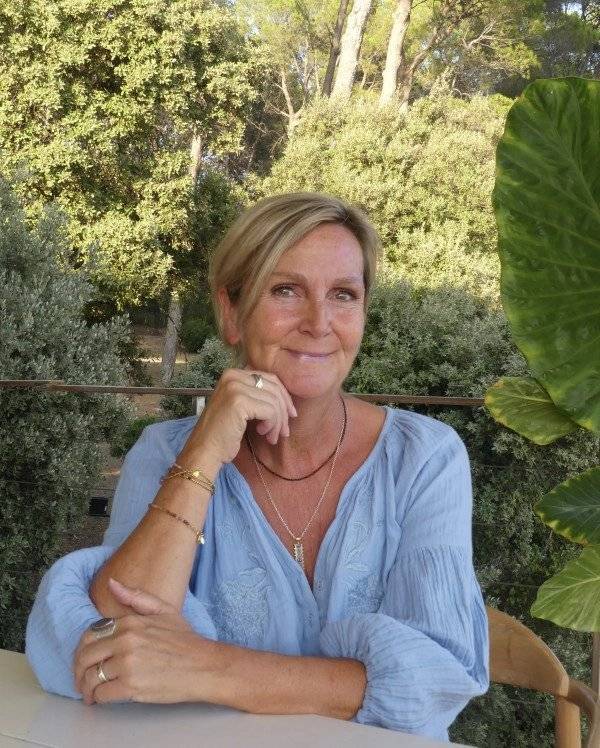Ref. 4240351
Room(s) : 8 rooms
Bedroom(s) : 4 bedrooms
Living area : 280 m²
Land area : 23000 m²
Price : €829,000
Classic Property of approximately 280m2 living space.
The main house offers on the ground floor: Nice hallway, open living room, dining room, a kitchen, 2 bedroomS with shower, an office, a guest toilet.
First floor: a large mezzanine leads to 1 bedroom with bathroom / toilet.
Sunroom, and a nice covered terrace overlooking the swimming pool.
An extra guest house on the premisses of 90 m² which offers an open living room with kitchen and fireplace, 2 bedrooms, a bathroom / toilet.
Several Outbuildings, a summer kitchen, a workshop, a shelter for two cars, two garages, a bowling green, swimming pool and a to be renovated tennis court.
Ideal property for bed and breakfast or gites.
Lots of potential !
No information available

This site is protected by reCAPTCHA and the Google Privacy Policy and Terms of Service apply.